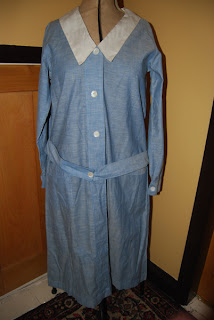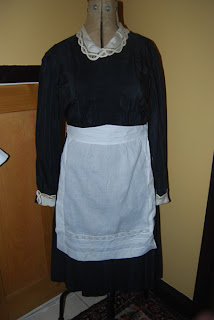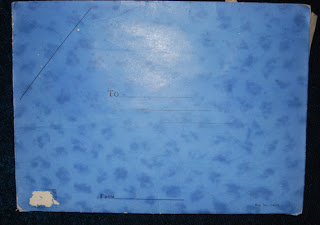Showing posts with label Edwardian. Show all posts
Showing posts with label Edwardian. Show all posts
Monday, 28 May 2012
Dec20 photostream
More photos of late Victorian terraced house (LC19-LC20 décor and features)
No. 8: Exploring a late Victorian urban terraced house
Over at Dec20, building investigations have begun in earnest, and have revealed some interesting traces of early life, so I'll post these here, for anyone outside who the project may be interested...
NO. 8: background and historic environment
The first house to be investigated - 'No. 8' - is located on the northern outskirts of the modern City Centre. It’s not what would be called 'slum' housing: much of the housing that was described in this way was demolished in the 1950s-60s. It is, however, an interesting case study, typical of many of the small terraced houses built during the 19th and early 20th century for urban industrial workers. The opportunity to investigate this house in detail, during a spell of decoration (in preparation for the property being made available for private rental), has revealed some interesting early evidence – particularly for previous decorative schemes.
This 2-3 bedroom house was built c. 1890, as one of a 'dead-end' terrace of 8 houses, which lies in an area with a long and interesting history (that includes a Roman fort and settlement, an Anglo-Saxon cemetery, probable Viking, later Medieval, and post-Medieval, activity). However, for the purpose of this project, focus is upon the late Victorian housing, which was (at least at first) largely occupied by those employed within the many industries that were in walking distance of the street, and occupation of this housing into the 20th century.
The street (pictured above) was named after Sir Alfred Seale Haslam, who it is reputed built the street to house workers in his foundry. These houses, though basic, were distinguished from many of the nearby ‘poorer’ houses - not only by difference in size. Additional space in comparison to some local houses (such as the typical two-up-two-down, which itself was a ‘cut above’ the local ‘back-to-backs') was provided by the annex, which gave the occupants an additional upstairs room, and a scullery downstairs; an additional small room next to the scullery perhaps represents a coal-house. The scullery is likely to have housed a ‘copper’ - as suggested by the remains of a chimney in the room above (this will be reconsidered in a future post).

Plan of No. 8, 1900-1901, showing position of 'privy' at the bottom of the garden
This compares favourably to many local households, which often had to rely upon an external wash-house, frequently shared by several other families; some did not even have access to shared facilities. In addition, No. 8 was provided with a separate toilet (albeit at the bottom of the garden), for personal (i.e. family) use; again, many local households had to share sanitary facilities (this feature will be also considered in more detail in a subsequent post). Small ornamental details also show attempts to go beyond the purely utilitarian: a moulded brick string-course decorates the façades.[i] But when we look inside the property in a subsequent post, it can be seen that the social status of this house was still below that of other nearby terraced houses.
String course, No. 8 front façade
Other features demonstrate the changing building regulations of the day: building regulations were increasingly being introduced. From the 1860s - 70s it was necessary to suspend floor-boards upon joists (to limit damp), rather than laying boards directly upon earth, with the insertion of 'air-bricks' to allow air-flow - the example for No. 8 can be seen below. Damp proofing courses were also increasingly incorporated at the end of the 19th century; the modern Tarmac pavement covers any early damp proofing at the front of the house, although a lead course can be seen at the back of the house (this will be discussed in a future post). Laws governing drainage, stability, and air flow had been incorporated within the Public Health Act of 1875, and further regulations were defined within bye-laws during this and subsequent decades.
Ceramic air-brick, front of No. 8
A wall at one end of the street separates these houses from the smaller houses beyond; the other end of the street leads onto a now tree-lined recreation ground.[ii] A church (built in 1851) is accessed from this quiet street; though now sometimes busy, due to the church hall, for the earlier years of occupancy, pedestrian traffic past No. 8 is likely to have been light: the modern hall overlies what was a graveyard.
View Larger Map
Union Iron Foundry, City Road
The industrial ties may suggest the apparent care in constructing what were comfortable and spacious working class houses. After a fire in 1873, Haslam rebuilt the nearby early 19th century Union Iron Foundry (which in 1868 he had renamed as the 'Haslam Foundry and Engineering Company'), and subsequently extending the building, which can be seen today.[iii] Haslam was a pioneer manufacturer of marine refrigeration machinery, which enabled international trade in consumable to develop.[iv] Family (to which at some point I will return) and oral history relates that the factory manufactured munitions during WWII; it has long been familiar to locals as 'Bliss's' (after becoming part of the E. W. Bliss Group).
Factory roof can be seen on the mid left edge of the photo (taken from end of the street: see photo above, showing church)
Maps, and historic environment records of extant remains, note other industries near to the street (within 500m). The list includes further iron foundries and engineering works, boiler works, an electric light works, timber yards and saw mill, several corn mills, cement and plaster works, dye works, and St Mary's railway goods yard and a railway station serving the Derby - Leeds line; a textile mill and the Silk Mill were situated across the nearby River Derwent.
Restored St Mary's Wharf railway buildings; see Palmer (1997: 69-71), for early photos
The good preservation of these buildings (both domestic and industrial) has led to designated as a conservation area; despite this recognition of historic significance, and of the architectural value of the buildings, plans are currently under way to largely demolish the Union Foundry.
For further information on the area within which No. 8 is situated, the church that lies a few metres from the building houses a Heritage Centre, which provides local history exhibitions.
If you have any information, memories, or photos to share that relate to the topic of this post, or have evidence for life in the past in your house, please contact the Project Director.
NOTES
[i] See Muthesius 1982: 236 ff., where the social significance of ornamentation is discussed.
[ii] Ibid., for a short discussion on the social significance of such segregation.
[iii] Clay, P. 2008.
[iv] Ibid.
WORKS CITED
Clay, P. 2008. An Archaeological Desk-Based Assessment for Proposed Development at the former Union Iron Foundry, City Road, Derby (SK 353 372).
Muthesius, S. 1982 The English Terraced House
Palmer, Derek 1997 The Demolition of Derby
Sunday, 5 February 2012
Archaeology of servitude: objects of domestic service
Much of my research into the negotiation of social status
and identities within eC20 domestic contexts is concerned with relationships
between domestic staff and their employers. In particular, it is evident that
spatial organisation had a primary role in the construction of difference
between 'master' or 'mistress' and 'servant during the Edwardian period. Within
the relatively (financially) comfortable middle-class home at this time,
construction of houses over three or four stories enabled strict divisions
between employer and employee to be observed. Whilst the ground and first floor
rooms were the domain of the householder, their family, and guests (though
children's nurseries were sometimes located on second floors), the highest
(usually attic bedrooms) and lowest
(frequently basement workspace) rooms were commonly the domain of
domestic staff - who were physically as well as socially separated and distant
from their supposed 'betters'.
My main question has so far been, considering these clear
socio-spatial boundariesof the pre-war (WWI) era (further defined by the green
'baize door' - which separated the worlds of servant and 'master' (and / or
'mistress'), how were these differences enacted within 1920s-30s households
(increasingly within sub-urban, rather than urban, contexts) that either 'kept'
live-in domestic staff (an decreasingly common situation), or engaged 'daily'
domestic staff, considering the changes made to domestic buildings during the
interwar period?
Although (for many reasons) fewer 'live-in' staff were
engaged, daily 'help' was still deemed as necessary for many households headed
by 'professionals'. With the expansion of the Middle Classes during the 1930s, and the spread of upwardly mobile families into newly developed suburban
estates, many women from families that had perhaps previously engaged at least
a 'maid-of-all-works' undertook domestic chores themselves, with the aid of new
technologies (principally aided by the development of electricity services: see
fig. 1; but also with innovations such as the thermostatically controlled gas
oven). Household chores were rebranded under the heading of domestic 'science'
for the middle class 'house-wife', becoming a more acceptable facet of suburban
life for the 'comfortably off'.
 | ||
| Fig. 1. 1930s enamelled (with wooden handle) electric steam iron (© K. Jarrett 2012) |
(All objects are from Derventio Archaeology's teaching collection.)
Dress was also a principal mechanism for distinguishing
between the powerful and the subservient, uniforms going some way to conceal
the individuality of domestic staff. Some items of domestic service uniform
are shown here:
 |
| Victorian or Edwardian cotton half-apron (fig. 2, above) and pinafore apron (fig. 3, below) (© K. Jarrett 2012) |
According to the testimonies of several women in service
at this time (e.g. Powell ), the cap (especially) was seen as a symbol of
servitude. Here are several aprons, collars, and cuffs, the colour of which
suggest may have been worn with either the morning print / patterned dress (figs. 3 and 4), or
an afternoon plain dress of mid - dark brown (see fig. 5), though black was the usual
colour (figs. 6 and 7)
 |
| Fig. 5 Organza pinafore apron, collar and head-dress, with brown stripe (as with the black dress below, this type of uniform was also worn within a restaurant or cafe) (© K. Jarrett 2012) |
An added mechanism for social tension were the (often despised) uniforms; the caps in particular seemed to have been associated with opression. Servants
entering into the profession usually had to provide their own - frequently at
great cost. Although there were usually sufficient jobs available for those willing to work in domestic service, this cost (for girls and women, who were usually, but
not inevitably, drawn from the working-class), often required substantial financial sacrifice for families, primarily because their meagre wages were usually essential to the survival of the family at home. But here (figs. 7 and 8 ), we can see other
routes by which female servants
might obtain her uniform.
However, once in service, it had become
traditional practice for wealthier employers to provide
female servants with sufficient fabric to make a new uniform dress for the
following year, as a Christmas bonus. Servants were often given rooms for with few modern facilities. For example, even if much of the house was supplied with electricity, the servants' rooms often had to rely on candles; and even if equipped with an indoor toilet and bath, servants were often not permitted to use them, and had to rely on chamber pot and wash-stand.
Much of the mobility of women witnessed within census
records relates to domestic service: for example, my own great-grandmother
appears to have moved from the West Country to the West Midlands, and on to
Derby (where she met my great-grandfather - a railway worker), where it is
apparent that she became a nursery nurse at the turn of the 20th century for a well-known cricketer, at the propoerty in Friargate that is now Pickfords Museum. Even if having accumulated a number of possessions (of course modern consumerism is very different to the early 20th century, and very few categorised as working-class had many possession), this travel (usually unaccompanied, and often over long train journeys) limited what the employee might take with them to their new post; this would have had to include the various uniforms (as seen above). Perhaps the
most ubiquitous possession was
the trunk or 'box' (see fig. 9). This small but durable container (commonly made
of metal) would hold the bare necessities of belongings for servants in the positions
of employment - and even empty and often made of relatively light-weight tin, these containers are quite heavy.
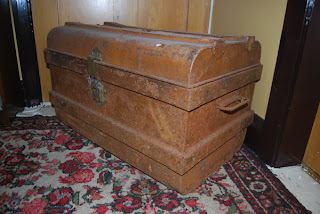 |
| Fig. 9. Steel trunk (with mid-buff grained-effect painted decoration), of the size and type used by domstic employees to contain belongings whilst in service (© K. Jarrett 2012) |
Pehaps the most obvious objects that epitomised the relationship between employer and employee are the servant call-button ('bell') (figs. 10 and 11), call-box (fig. 12 and 13), and bell (fig. 14 and 5) - the usual route by which the servant was called for by their 'master' or 'mistress'.
 | ||
| Fig. 10. Hard-wood (mahogany?) and ivory (or 'ivorine') electric call-button (back, fig. 11, below) (© K. Jarrett 2012) |
 |
| Fig. 12. Early 20th century servant call-box (above); interior, below (fig. 13.) (© K. Jarrett 2012) |
 |
| Fig. 14. Early 20th century brass and hard-wood call-bell; interior, below (fig. 15) (© K. Jarrett 2012) |
I am particularly interested in in situ examples (if anyone still has any examples within their own homes, please contact me!). My study of Building C was influenced by the example shown below (figs. 16-18).
 | ||
| Fig. 16 Servant button in living room of Building C, c. 1930 (© K. Jarrett 2012) |
 |
| Fig. 17. Servant button in dining room of Building C, c. 1930 (© K. Jarrett 2012) |
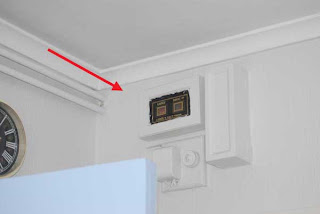 |
| Fig. 18. Servant call-box in kitchen of of Building C, c. 1930 (© K. Jarrett 2012) |
A building report of Building C, putting these objects in context, is available here. A future post will highlight some of the written sources available on this topic...
Labels:
1920s,
1930s,
1940s,
1950s,
Building C,
cleanliness,
Domestic Service,
Edwardian,
electricity,
employment,
home working,
household technologies,
Uniform
Subscribe to:
Posts (Atom)






